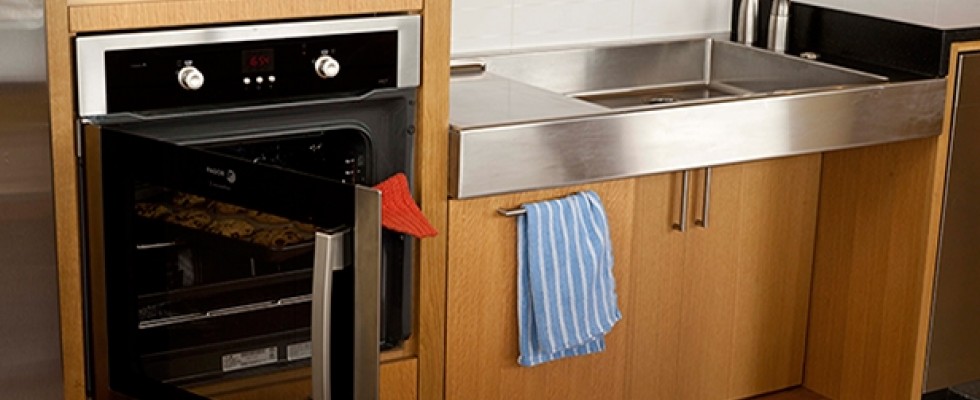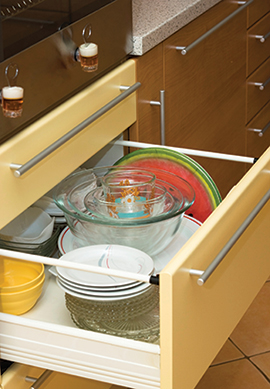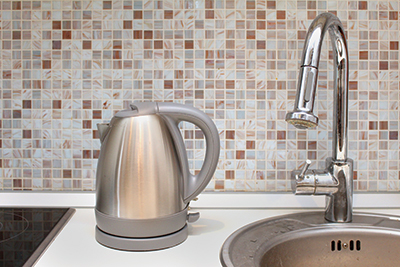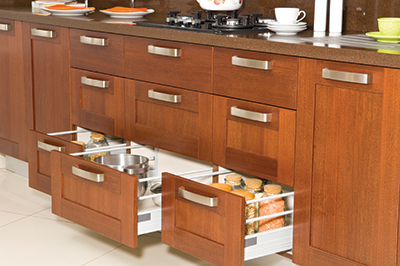
When evaluating a home for accessibility, the kitchen area is often overlooked. After access is gained to the home and steps are taken to make sure there are no significant fall hazards (most commonly in the bathroom), many individuals simply make do with the remainder of their home. Developing a strategy that includes making the kitchen fully accessible can solve several potential problems for the client. The most obvious of course is preventing falls that occur simply because things are not easily reachable. The second growing concern is malnutrition. Recent statistics show that nearly 10 percent of baby boomers show some signs of malnutrition, and the condition increases dramatically when age and disability begin to make the efforts to cook and eat a challenge. Malnutrition can then contribute to other illnesses and disease. Israel Gamburd, of Gamburd, Inc. in Pacoima, California, says the first step to an effective solution is “understanding the diagnosis of the client and recognizing the short- and long-term prognosis is critical to developing a kitchen accessibility strategy.” The kitchen evaluation process begins with developing an understanding of the client’s complete environment. The first stage of evaluation, as with any full-home assessment, is understanding the long-term ramifications of the diagnosis. This will help determine kitchen needs. For example, who will be using the kitchen (child, adult, etc.) and what type of equipment will they require? Solutions may differ if the individual uses a walker, manual chair, power chair or other device and may evolve if the current prognosis dictates future changes in medical equipment uses.
 Deep drawers with easy-grip handles are less difficult for seniors to access than traditional cabinets.
Deep drawers with easy-grip handles are less difficult for seniors to access than traditional cabinets.“After fully assessing the patient, a complete walk-through of the kitchen itself is the next step,” Gamburd says. “A walk-through with the client in their mobility device will ensure that each of the obstacles is identified.” As the client maneuvers through the kitchen, it is important to strategize layout to make sure that the client can safely and comfortably navigate and utilize the space. Tight corners and narrow passageways often present obstacles that are difficult to overcome when using a mobility device. Once the layout is determined, you can assess the countertops and equipment. For situations where a kitchen will need to accommodate multiple users, varying countertop heights will give everyone the ability to comfortably use the space. This also will not hinder resale value as a lower countertop could also be used as a sit-down desk in the kitchen. Within the countertop strategy, also consider sink heights. Assess the placement and type of faucets as well as the size of the sink. A typical 24-inch sink may need to be replaced with a 20- to 22-inch sink. The assessment of the client will indicate the type of faucet that will provide the best solution. Additionally, the space beneath the sink may be used as a roll-under area by utilizing cabinet doors with special ADA toe kicks. The combination of each of these factors will make the sink area completely accessible for all users. “Considering the positioning and potential use of the cooking equipment is often an obstacle as well,” says Amy Dee of Accessible Designs, Littleton, Colorado. A standard cooktop/oven creates a hazard potential when controls are placed at the back of the unit, requiring the client to reach over hot burners. Choosing appliances that place the controls at the front of the cooking surface can limit the possible dangers of attempting to reach across the cooking surface. Additionally, adjustable-height cooktops will allow for multiple client usage. Placement of the oven and microwave are also pertinent factors to consider. Make sure to position them in a place that is easily accessible and can be operated by the client. If a dishwasher is installed, give consideration for the ease of loading and unloading. Many standard models accommodate the needs of the client, but present some problems during utilization. Attention should be given to all control and outlet positioning.
 Lever handle faucets don’t require twisting off and on, which is better for aging hands and wrists.
Lever handle faucets don’t require twisting off and on, which is better for aging hands and wrists.The next point for consideration is the storage space within the kitchen, including both food and utensil storage. For the refrigerator, units are available that place all controls within 15 to 48 inches of the ground. They also are operable by one hand, do not require grasping, pinching or twisting of the wrist and require less than five pounds of force to operate. ADA units allow for 100 percent of fresh foods and 50 percent of frozen foods to be below 54 inches. Pantry space for storage of nonperishable foods should ensure easy access to those items. If the pantry is a separate room, it is important to make sure the door width enables trouble-free entry and exit, and that the appropriate shelving is provided. Shelves that are no higher than 54 inches from the ground and are 12 to 16 inches deep offer an ideal solution for storage and usage. If the storage for nonperishable items is a cupboard, consider the position and type of space that is used. Roll-out shelves allow the best utilization and will enable the client to easily access what they need. Remaining storage should be designed to allow for more lower cabinet usage and the elimination of upper cabinets. Alternatively, cabinets that can be lowered are often a reasonable solution. Deep, lower drawer storage is also a good option for easier access to cooking staples and utensils. Finally, it is important to assess the utensils that are used in the kitchen, both for the preparation and consumption of food. A case study of a project completed by Gamburd, Inc. following a kitchen evaluation is available at gamburd.com/riverside-ca-accessible-kitchen. Once the kitchen evaluation is complete, equipment and appliances can be found in a variety of areas. GE provides ADA appliances and offers a wealth of resources for requirements and options. Home-improvement stores are great
 Deep, lower-level storage in the kitchen eliminates the need for seniors to reach high or climb a stepstool to access upper cabinetry.
Deep, lower-level storage in the kitchen eliminates the need for seniors to reach high or climb a stepstool to access upper cabinetry.resources for cabinetry, appliances, cooking accessories, flooring, countertops, faucets and lighting. Lusso-Living and Populas are good resources for power cabinetry and ergonomic furniture. Patterson Medical provides resources for adaptive utensils and cooking accessories. These are just a few of the businesses that provide the equipment to complete the accessible kitchen.
